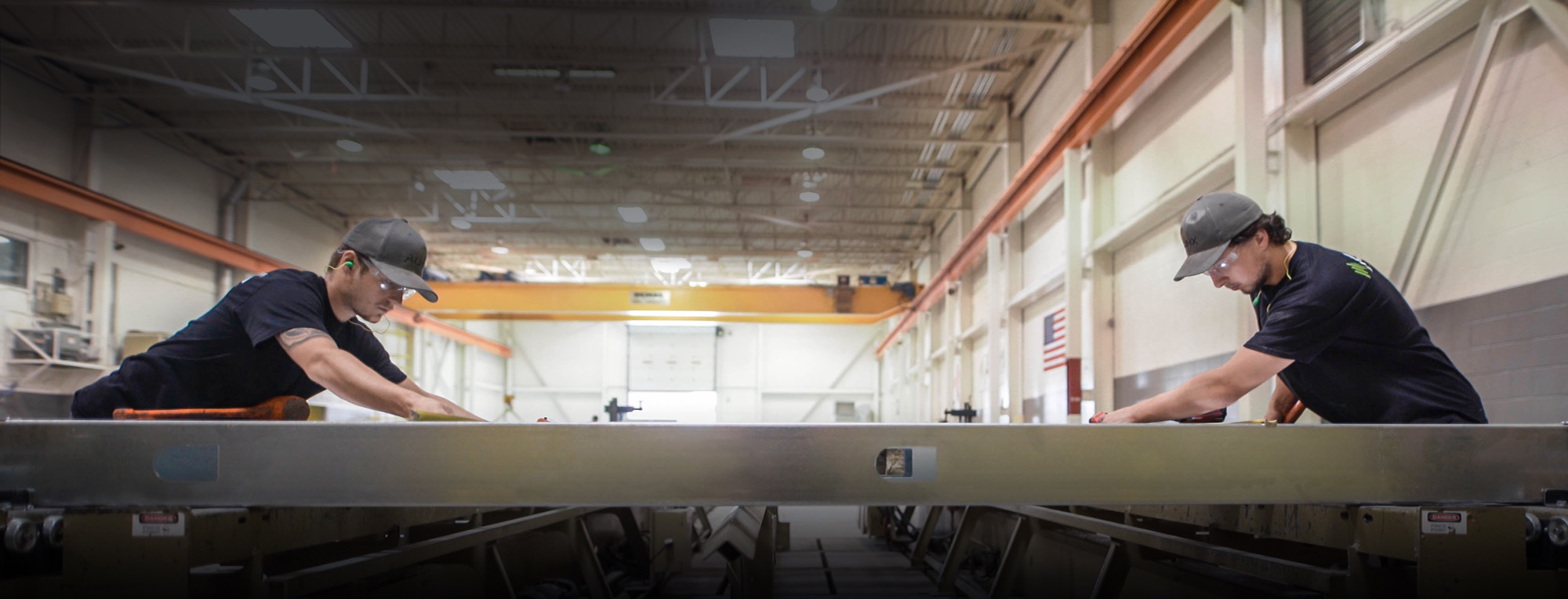Conformance and Compliance
Procedural Compliance
Lightweight steel framing members and accessories used are in conformance with requirements of CAN/CSA-S136 and can be identified as to specification, grade, mechanical properties, coating type and thickness. Steel used to construct Wall Sections are in compliance to ASTM-A653/A653M Standard Specification for Steel Sheet Zinc-Coated (Galvanized).
Exterior Building Envelope Lightweight Steel Framing Members have a minimum coating of Z180 galvanizing in accordance with ASTM-A653/A653M.
Fasteners & Welding
Sheet Metal screws have a minimum coating thickness of 0.008mm zinc.
Welding Materials are in conformance with requirements of CSA W-59 – Welded Steel Construction (Metal Arc Welding). Certified, Established standards and conformance to CSA W47.1 – Fusion Welding of Steel Company Certification. All welding and damaged/altered metallic coatings have zinc rich paint applied in conformance with CAN/CGSB-1.181
Fabrication & Storage
Fabrication & Erection Drawings are subject to internal plant quality auditing and results documented [Product Conformance Audit].
Plant initiated modifications to Fabrication & Erection Drawings (aside from minor dimensional modifications) are subject to submission to the Project Engineer and Architect for approval.
Lightweight Steel Members (stud/track) cut-outs accommodate to services and bridging requirements and conform to allowable dimensions for Unreinforced Cutouts (>305mm from bottom). Products are stored in locations which are protected from conditions that may cause physical damage or corrosion.
Erection
Construction method used includes the fabrication of panelized sections off site in a controlled facility (in place of traditional piece-by-piece construction).
Sections installed based on Erection Drawings on-site and can be completed either in sequential flow or that defined by [project] engineer / site supervisor (lead).
Temporary bracing is employed where necessary to withstand all loads to which the structure may be subject to cause during erection or subsequent construction.
Temporary bracing is left in place as required for safety and integrity of the structure (all safety considerations during erection are consistent with the National Building Code and CAN/CSA-S136)
Handling and Lifting method(s) of prefabricated panels are designed to ensure installation procedure on site is free from product distortion or surrounding collateral damage.
Inspection & Quality Control
Documented Product Audit completed to ensure (during fabrication) conformance with Manufacturing Quality Assurance Systems and Standards Compliance
(Non FOB) Provide periodic field review during construction in accordance with structure design specifications (paid for by contractor).
Supplemental Inspection, testing of materials and satisfactory workmanship shall be carried out via a qualified independent inspection agency contracted through the Project Eng or Architect
Material Composition
Cold-formed steel c-studs act as ideal support assemblies for brick veneer, stucco, and EIFS systems. Structural Steel Studs used are available with web sizes ranging from 2-1/2” to 14“. Flange provides a bearing surface for cladding materials and is a key contributor to the load-bearing capacity of the member.
Variation in flange size are applied based on applications (ranging from):
- support exterior skin or cladding against wind loads
- strength for load-bearing structural applications
- attaching sub-flooring and sheathing
- floor joist assemblies, heavy loading conditions and long-span conditions.
Steel Studs are located and secured at 16” on center on track on independent wall sections, Fillet Welds are applied every 24” along the length of conjoined studs, tracks and/or other steel structure assemblies. Wall Studs are pre-insulated during the assembly process.
You might also want to know:
- Individual load-bearing wall sections require no on-site construction.
- Structures are delivered directly to the site and can be installed in any sequence that meets construction needs.
- Each panel is labeled and correlated to a specific location in the building layout for easy identification and placement.
- A-LINX wall systems are fabricated based on architectural / engineering design specifications:
- Shop Drawings are provided by Design Engineers
- Submitted to Consultants for Review & Comment
- Drawings are approved and Fabrication Drawings are created by Structural Engineer
- Shop Drawings include wall panel layout, bill of materials, assembly composition detail, rough openings dimensions and location for windows/doors/HVAC/mechanical and bridging/penetration requirements
